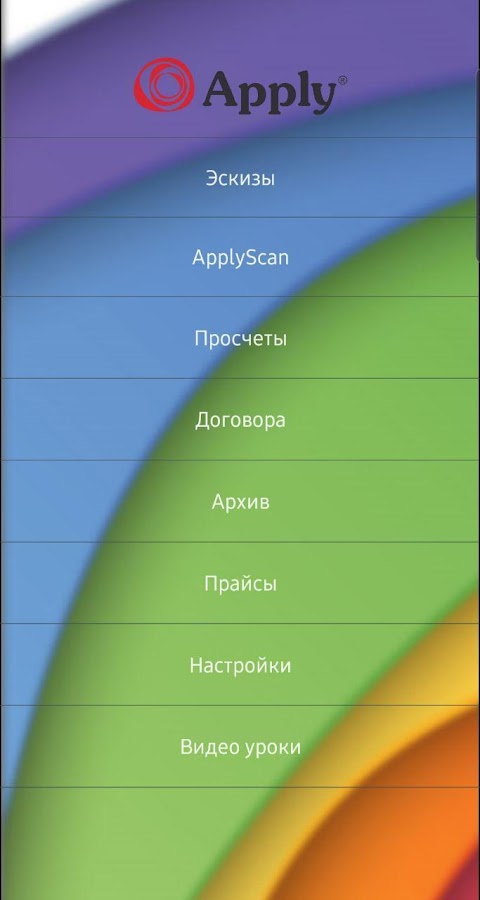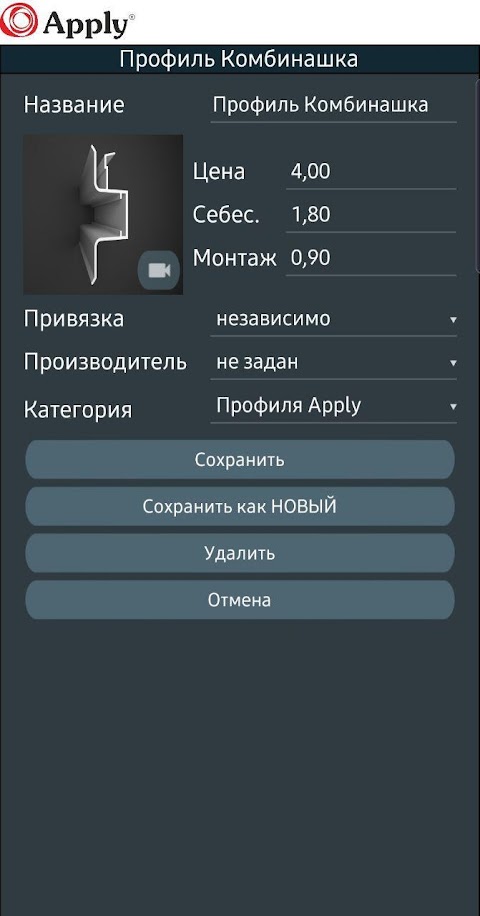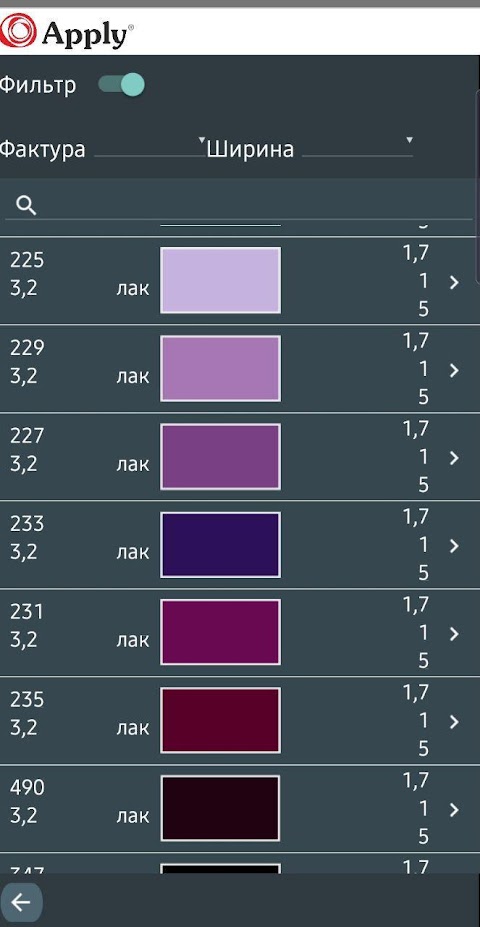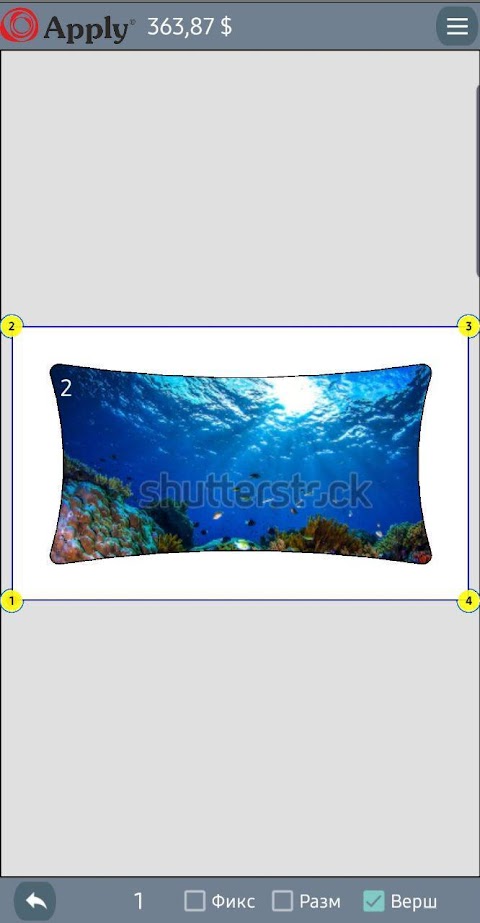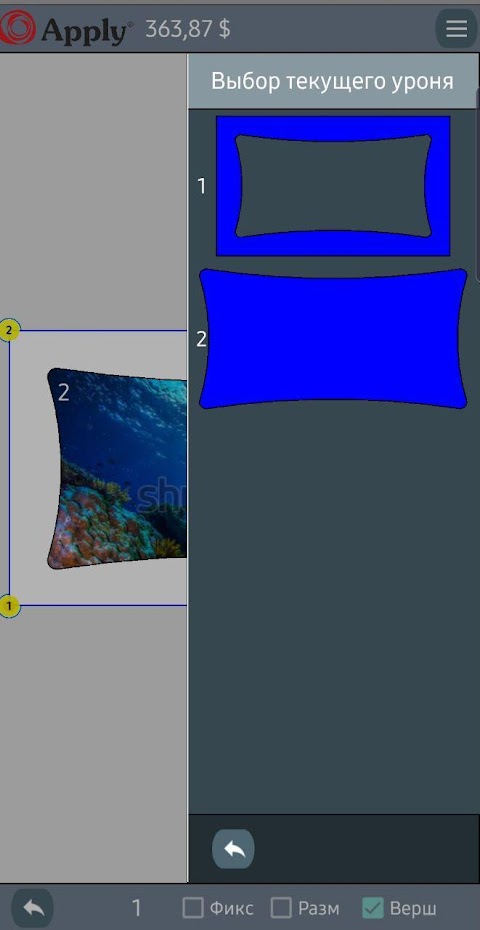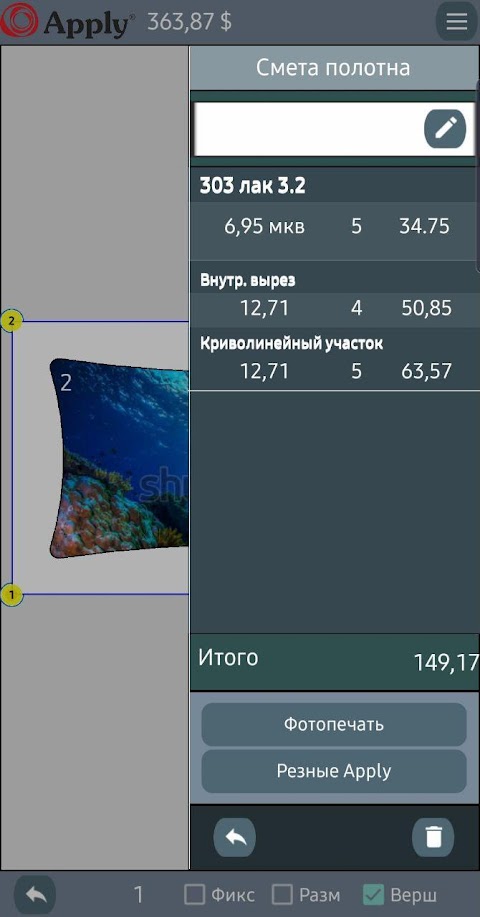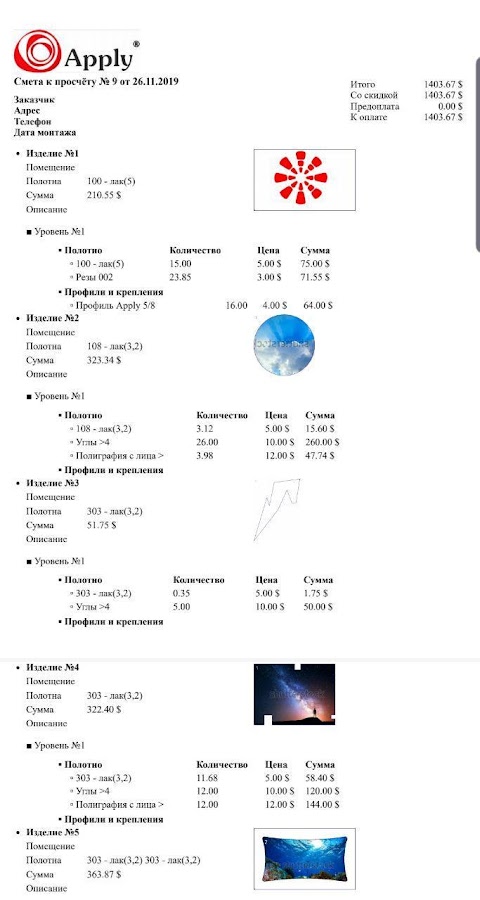about ApplyCad
The ApplyCad program allows you to automate the work with stretch ceilings.
Feature List:
- construction of a sketch (drawing) of the ceiling with manual sizing;
- automatic creation of a drawing based on the sketch;
- creating a drawing using the ApplyScan scanner for measuring ceilings;
- Estimation and calculation of works and materials according to the drawing of the ceiling;
- construction and calculation of photo printing on the ceilings;
- construction and calculation of carved stretch ceilings;
- construction and calculation of multi-level ceilings;
- maintaining a list of measurements, contracts and order archives;
Feature List:
- construction of a sketch (drawing) of the ceiling with manual sizing;
- automatic creation of a drawing based on the sketch;
- creating a drawing using the ApplyScan scanner for measuring ceilings;
- Estimation and calculation of works and materials according to the drawing of the ceiling;
- construction and calculation of photo printing on the ceilings;
- construction and calculation of carved stretch ceilings;
- construction and calculation of multi-level ceilings;
- maintaining a list of measurements, contracts and order archives;
Show More

