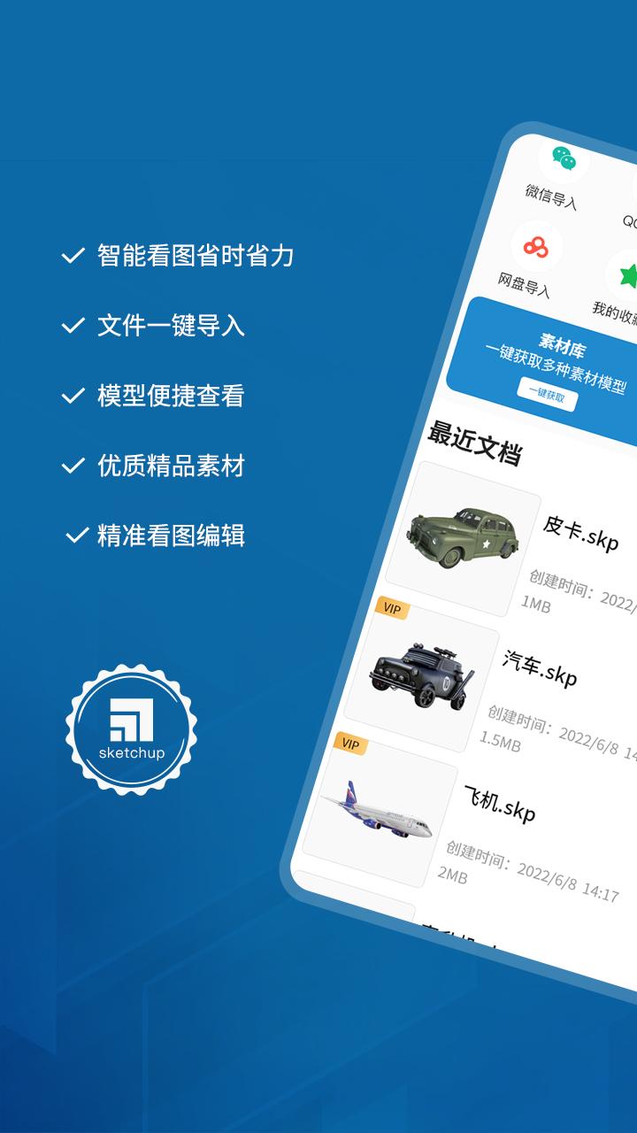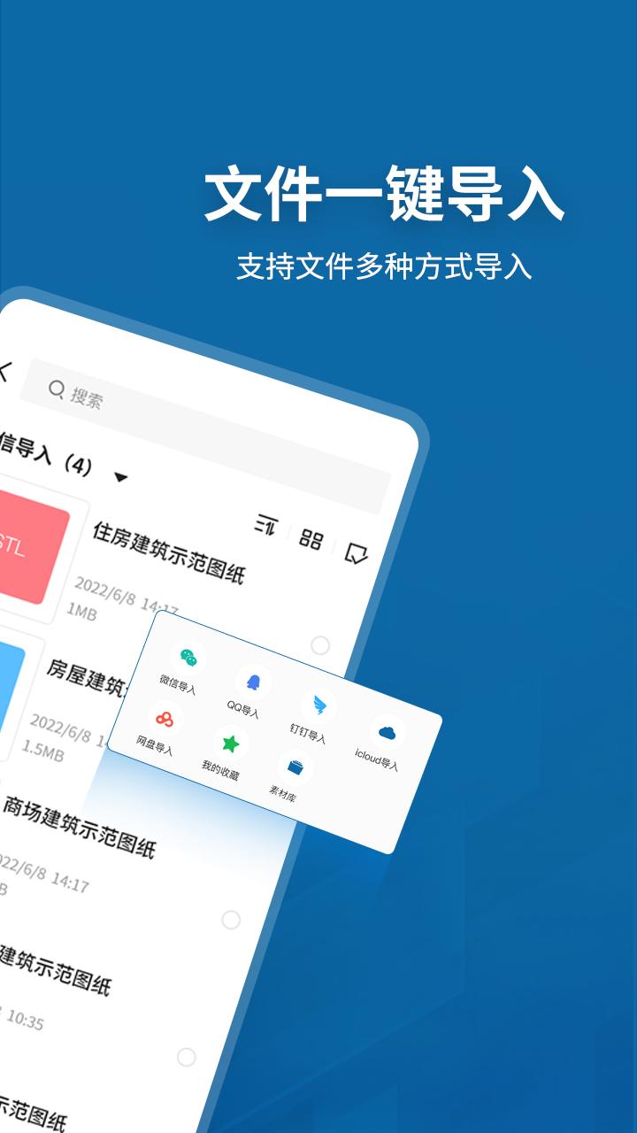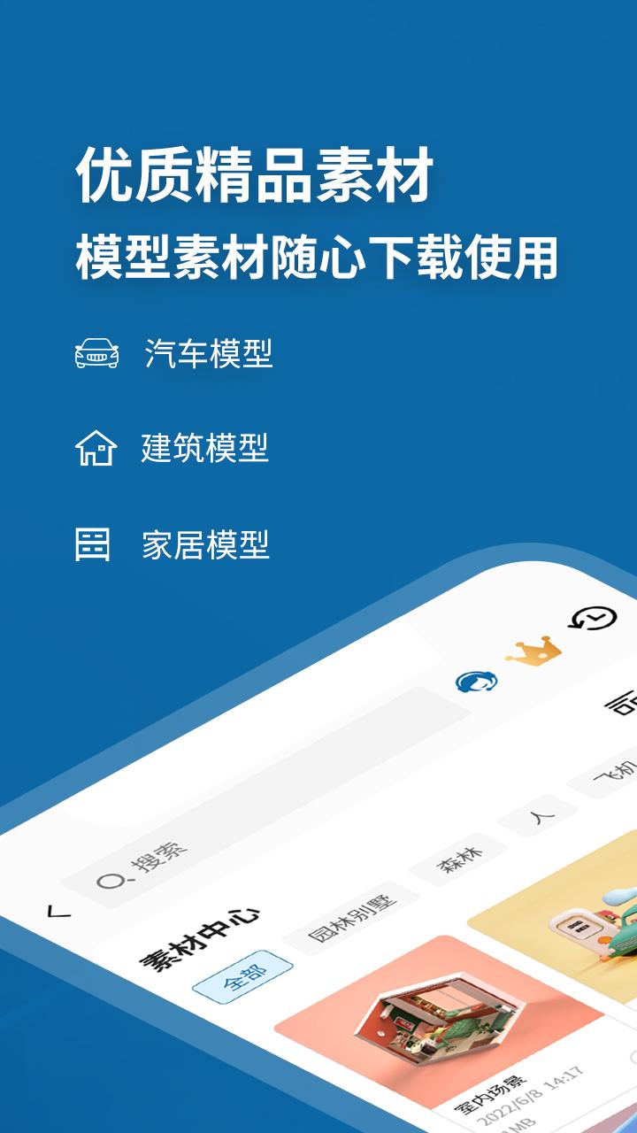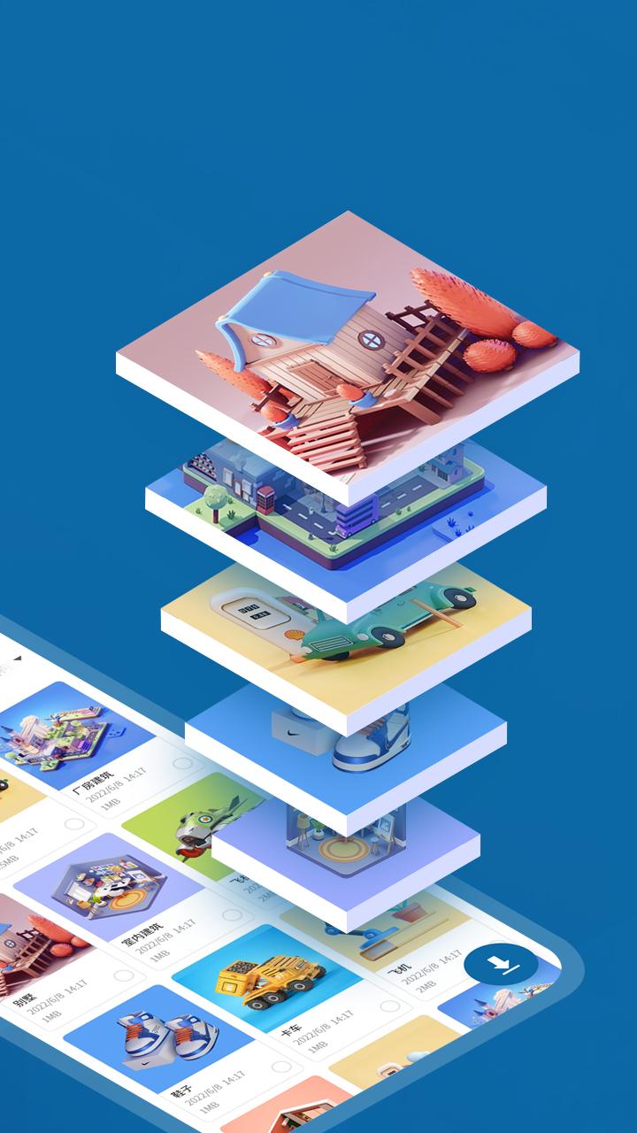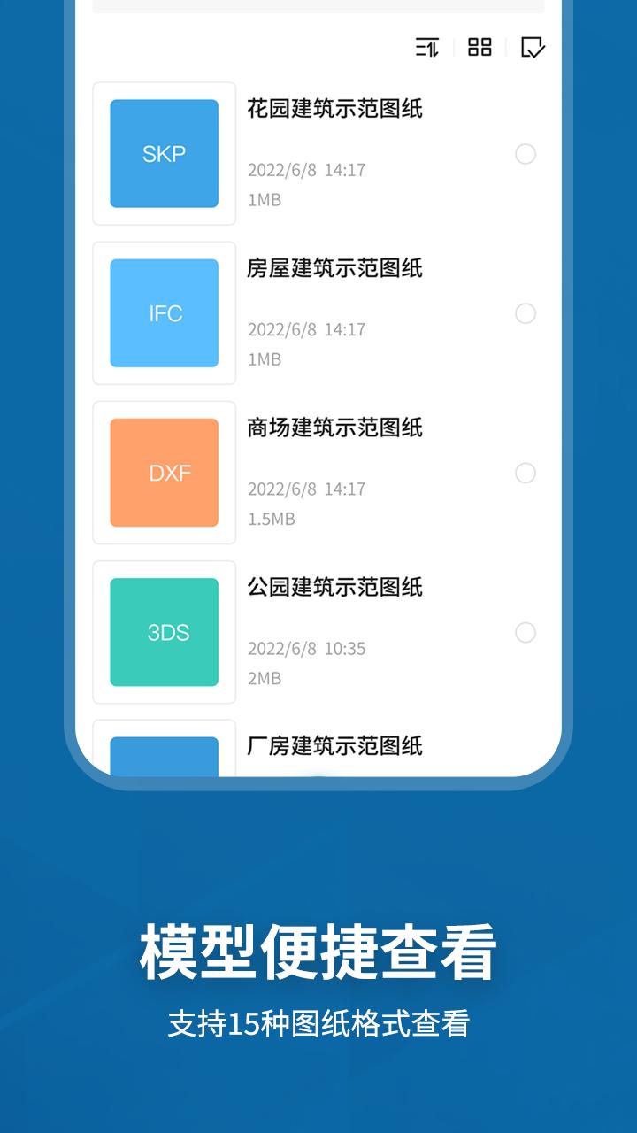Giới thiệu về Sketchup
Sketchup is a professional mobile 3D viewing software. It's perfect for novices and professionals alike, it contains SU, skip, SketchUp, sketch,3d model,3d modeling,3d, drawings, CAD, and DWG. you are able to preview more than forty kinds of drawings on the market for free, and supports nearly 50 kinds of drawing formats. Not only that, Sketchu has a lot of features where users are able to share drawings with their members, where everything on the drawing can be edited and discussed together. You are able to save your drawings in various formats in the cloud in case you lose them.
Sketchup Main Functions
-Quickly view and smoothly open 3D models and CAD drawings;
-Provides a variety of 3D preview operation functions, preview, view, rotate, cut, zoom in, zoom out, explode, roam, cutaway, measure, and other operations through single or multi-touch.
-Multiple formats, support more than 40 kinds of 3D models and CAD drawings, support to open 3dmax, stl, obj, SVP, and other files.
-Can be displayed on portable mobile devices and collaborative 3D CAD parts and assemblies software, support for viewing the mainstream three-dimensional model of the parts set of CAD drawings, step, CAD annotations, CATPart, CAD share, prt, CAD drawings, design, asm, CAD drawings, labeling, sldprt, CAD drawings, measurements, sldasm, dwg drawing, stp, 3D drawing, three-dimensional drawing software in one mobile phone to see drawings. CAD drawing measurement, sadism, dwg drawing, stp, 3D drawing, and three-dimensional drawing in one of the cell phones to see the drawings software.
Sketchup Features
-Intuitive User Interface: SketchUp has a clean and easy-to-use interface for novices and professionals.
-Fast 3D modeling: Its tools are simple and straightforward, allowing users to quickly create 3D models by dragging and clicking.
-Massive Material Library (3D Warehouse): A huge model library is built-in, and users can upload and download free model resources.
-Accurate modeling: Supports accurate measurement tools to create high-precision models according to user needs.
-Profile and Section Tool: Allows the user to create a profile of a building to show the internal structure.
-Push and Pull Tool: This is one of SketchUp's specialty features that allows users to easily create 3D geometry by pushing and pulling surfaces.
Sketchup Highlights
-Geolocation Data Import: Geolocation data can be imported and used to design building models that match the terrain.
-Animations and Dynamic Components: Supports the creation of animations and dynamic components to demonstrate the functionality and movement of a design.
-Real-time Shadows: It can simulate the sunshine situation and help users analyze the shadow effect of the building in different time periods.
-Plugin support: Provide rich third-party plug-ins, users can extend the functions of SketchUp through plug-ins.
-BIM support: SketchUp provides Building Information Modeling (BIM) tools that make building design and information management more efficient.
-Drawing mode (LayOut): you can convert 3D models into 2D drawings for architectural and landscape design.
-Multi-view mode: supports viewing and editing the model in multiple views for easy detailing.
-Groups and Components: Models can be grouped to easily manage and reuse components.
-Supports multi-person collaboration: through cloud sharing, multiple users can work together on a project.
-2D Drawing Annotation: In LayOut mode, users can add annotations, rulers, and descriptions to drawings.

